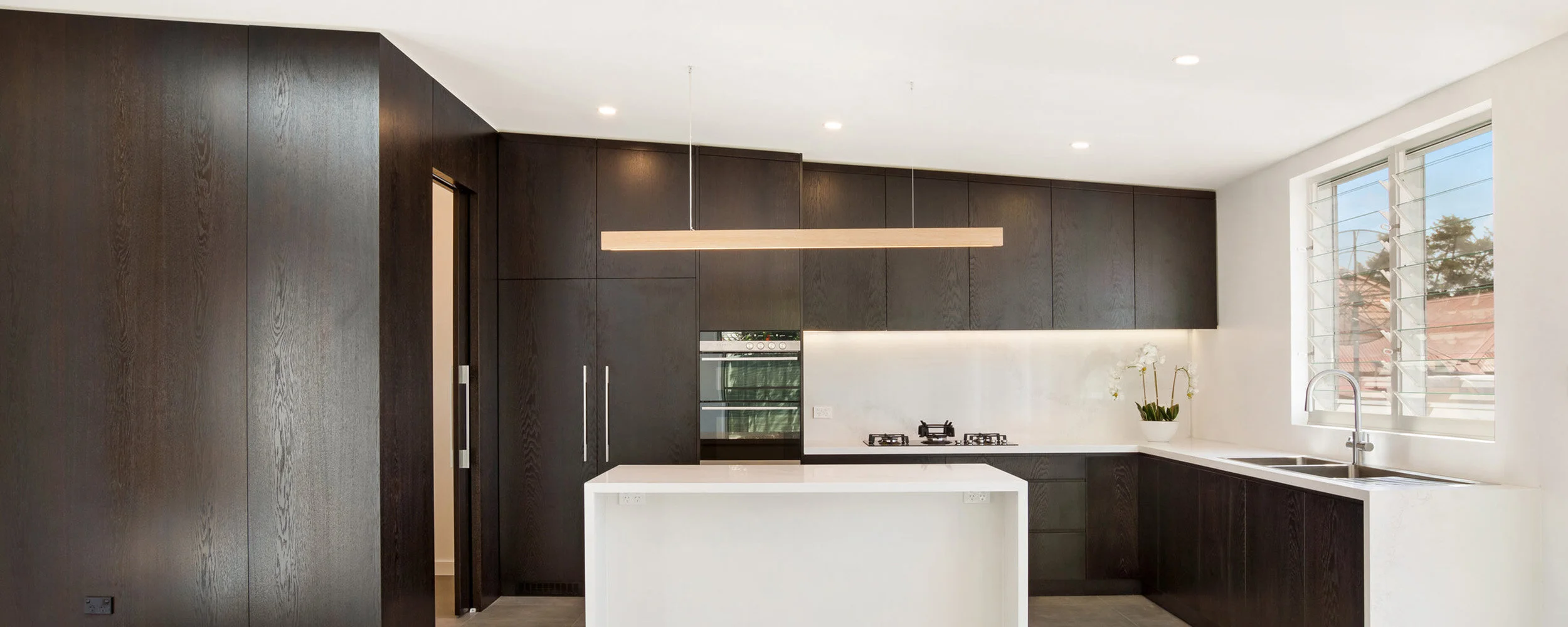The works included a new garage, kitchen area, bathroom, ensuite, separate WC and laundry, as well as internal renovations to the living spaces.
With a mix of traditional and modern features, the renovation was sympathetic to the original home’s charm, while bringing in a fresh, contemporary feel. Where possible, we utilised as many of the existing elements, including internal doors and cornices. The original marble fireplace was removed and placed in another room to better balance the space. The home featured exquisitely detailed joinery.
Reconfiguring the home required the removal of its existing kitchen, as well as a number of small rooms. The addition of large structural beams supported the newly opened space. To ensure consistent ceiling levels throughout the updated home, the rear ceiling area was removed and rectified.
Additional windows and skylights were installed throughout the home to welcome in as much natural light as possible. Updates included two skylights in the living area, with new floor-to-ceiling louvred windows facing the pool area.
The project was managed in accordance with the third-party installation of an underground pool. A new deck was crafted with composite material, a low maintenance and long-lasting option for easy living and entertaining.
Special thanks to our Vestro team members:
Tony : An integral player in this project, who assisted with supervision and also undertook highly detailed plasterwork with the required ornate cornices.
Raef: Our incredibly talented tiler, who took great care in the setting and laying of tile works. With utmost respect to the high-end Italian ceramics, Raef paid close attention to the designer’s brief with immaculate attention to detail.
As well as our specialty contractors:
Carl & Danny from Neway Carpentry: Implementation of timber framing & flat-roof construction and the creation of a separate garage area.
Damien from Proconnex: Installation of safe and effective wiring. Home was upgraded with lighting, powerpoint connections and provisions for NBN.











