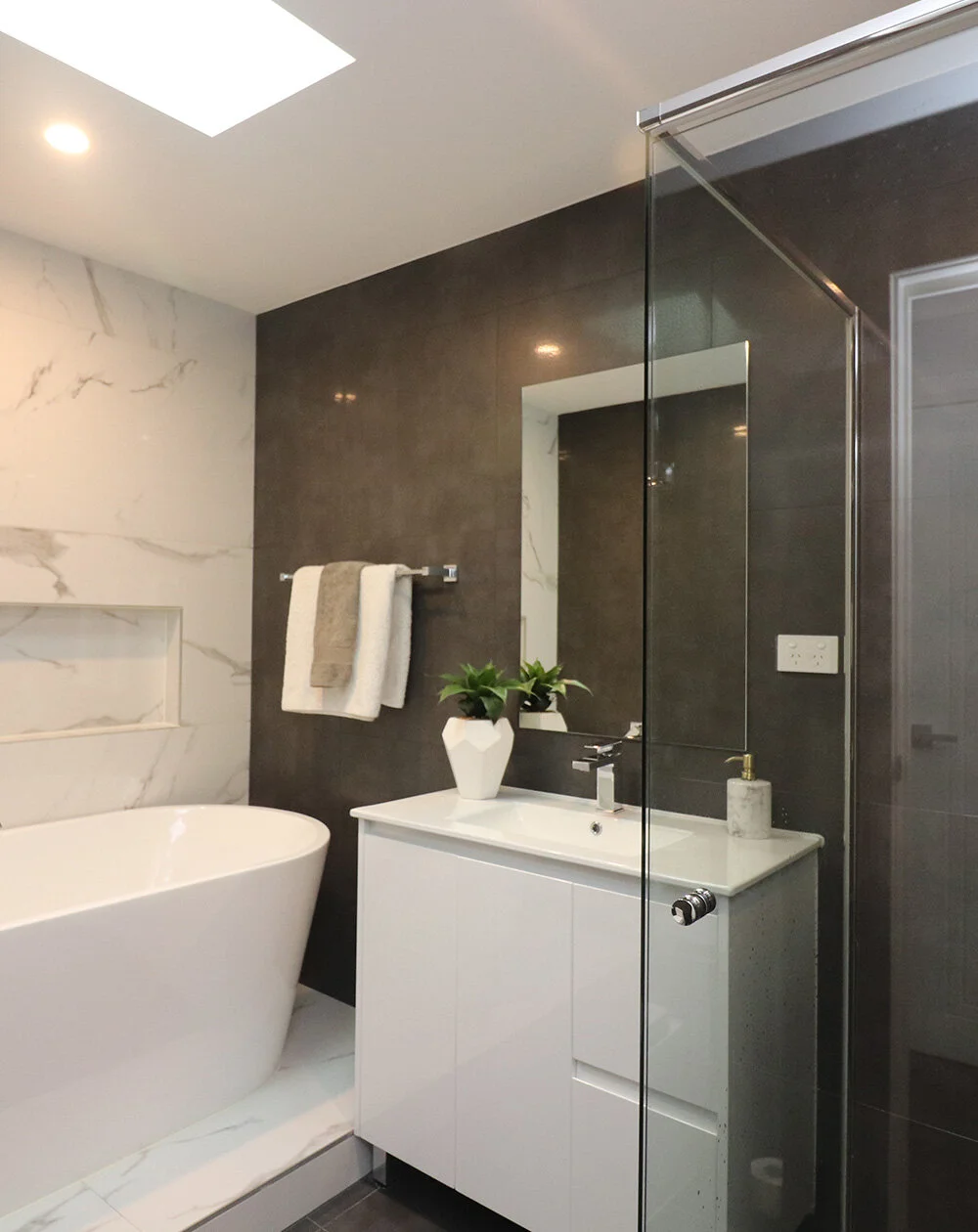With the existing block meeting local council’s requirements to subdivide the area, we were approached to build a modern duplex; two homes with four bedrooms, spacious open living areas and an in-ground swimming pool in each.
As per the client’s brief, the homes catered to the needs of a growing family, with high level finishes and ample storage. Externally, the building featured contemporary design details to suit the surrounding area’s aesthetic. Internally, each duplex was customised to suit individual tastes. Features included natural marble bench tops, decorative mosaic tiling and wall-hung vanities.
Works required the demolition of the existing building, installation of additional sewer and water lines and the brick-veneer duplex build. With identical layouts, each home featured four upstairs bedrooms, including a generous master suite with walk-in wardrobe and ensuite. Downstairs featured an open living area, kitchen with walk-in pantry and separate dining and study rooms. The rear of each home led to a covered alfresco area overlooking a swimming pool. The external laundry was redesigned to include an additional bathroom and shower for convenience.
Special thanks to our contractors and suppliers:
Marable: Supplier of natural stone, Botany.
Carrera by Design: Custom kitchen joiner, Smithfield.
Paragon Carpentry: Installed the timber wall & roof framing, and assisted with the incorporation of a lightweight party wall which was required to be both fireproof and structurally sound.
Azflow Plumbing: Assisted with the plumbing requirements for four bathrooms, as well as stormwater easement requirements and drainage requirements for the pools.





