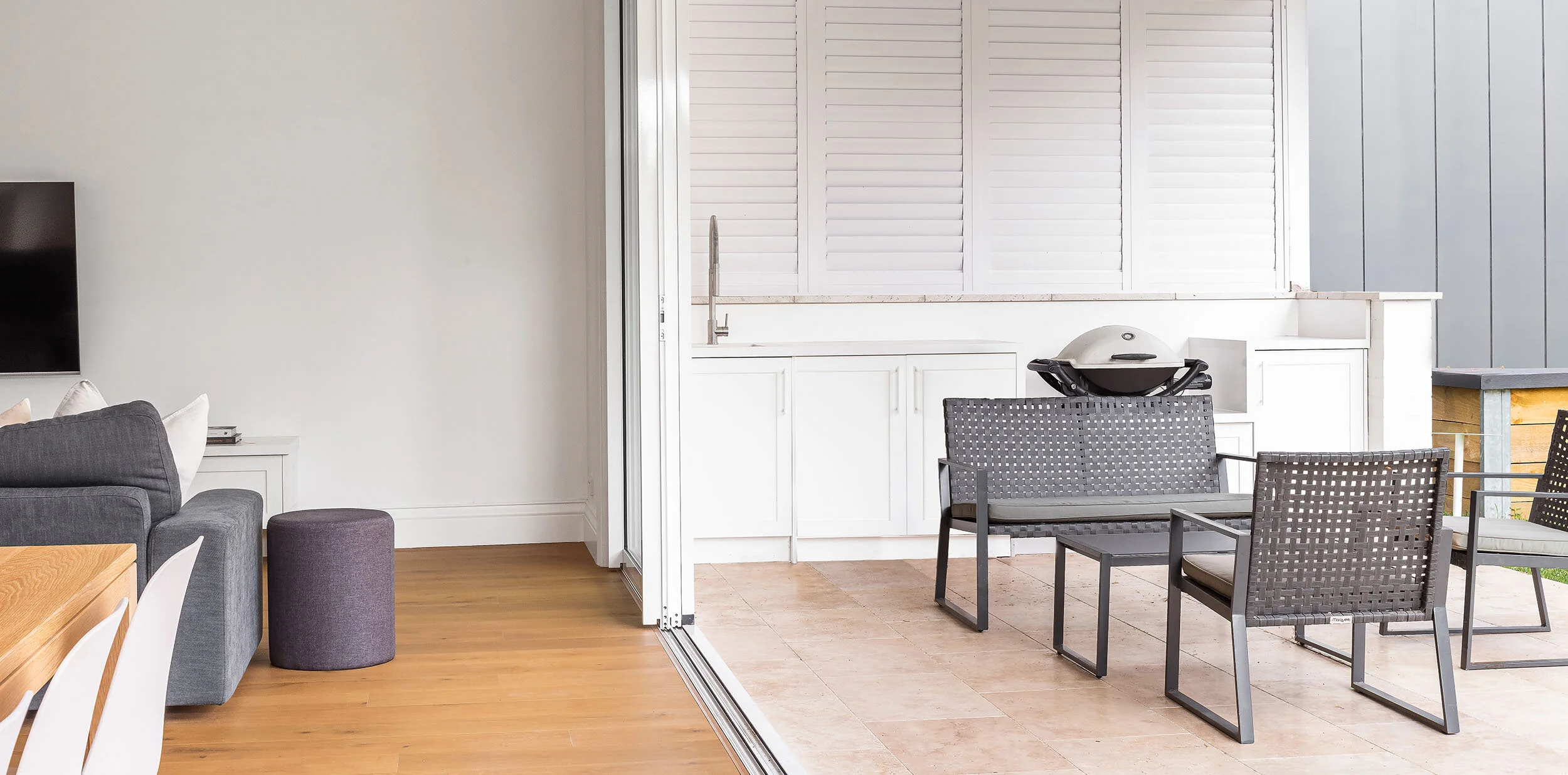Vestro were approached to execute this vision of a family-friendly entertainer’s home.
A critical part of the brief was the creation of an open living, dining and kitchen space which sprawled out into a generous alfresco and BBQ area.
The works included a complete strip-out of the existing interior, including the removal of the existing kitchen and previous extension. Roof tiles were removed and replaced throughout the structure.
A new concrete slab, timber frame and brick construction tied seamlessly into the existing building and formed the foundation of an additional bathroom, laundry, open kitchen and outdoor living area. The original bathroom of the house was renovated into a master ensuite that was accessible through camouflaged closet doors. The new bathroom included a wet room; a space which incorporated a shower and bath in one. This was a useful feature for a family with small children.
A full-height cavity sliding door was installed to serve two functions: the heavy glass created a sound barrier between the bedrooms and kitchen (a welcome feature for a sleeping baby), and the wide panelling allowed for natural light to cascade in from the backyard, right down to the other end of the home. Overlooking the alfresco area was a sprawling 8.5m sliding door, the installation of which required a large structural beam, to have an extra long opening from one end of the room to the other. The result was a light-filled open home for seamless activity in and outdoors.
Special thanks to our Vestro team members:
Tony : An integral player in this project, assisted with supervision and also undertook highly detailed plasterwork of ornate cornices.
Raef: Our incredibly talented tiler, who took great care in the setting and laying of tile works. Raef’s immaculate attention to detail and craftsmanship, such as mitre cuts on external angles, is what sets him apart from other tilers.
As well as our specialty contractors:
Atlas Demolition: Worked with care to demolish a previous addition within a tight access area, while keeping the existing structure safely intact.
Carl & Danny from Neway Carpentry: Implemented timber framing and roof construction for the rear of the home, ensured consistent ceiling levels throughout and rectified areas of the original roof.
Damien from Proconnex: Installation of safe and effective wiring. Home was upgraded with lighting, powerpoint connections and provisions for NBN.
Rob from Politech A/C: Upgraded the existing ducted system, for a low-cost, high-efficiency air conditioning solution.














