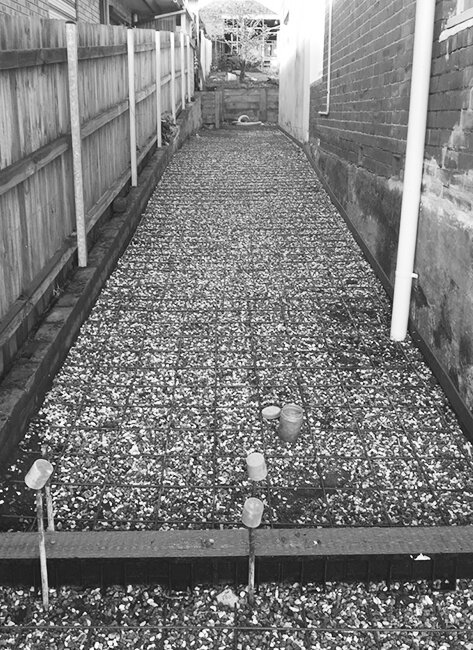The owners were looking to extend their home, an effort which required the demolition of a previous extension which was not built according to standards.
The existing layout was reconfigured for contemporary, open plan living, and interiors were upgraded to better suit the young couple’s aesthetic.
Colonial style skirting and architrave paid homage to the character of the original building. New timber floorboards were laid through the space.
Detailed artisan tiles were used in each of the bathrooms, with special care given to patterns and installation requirements. The kitchen featured custom joinery and cabinetry, with a stunning Chambord sink from France.
Careful planning and efforts were made to ensure that the home not only met visual standards, but was built to last. A new sewer line was installed alongside the home, as well as a new stormwater connection.
The combined developments in new and existing spaces resulted in a 4-bedroom home, with 2 living areas and a separate laundry, kitchen and dining space. Provisions were installed for ducted air conditioning. The layout flowed towards the rear of the extension, which opened into a sizeable outdoor decking area.










